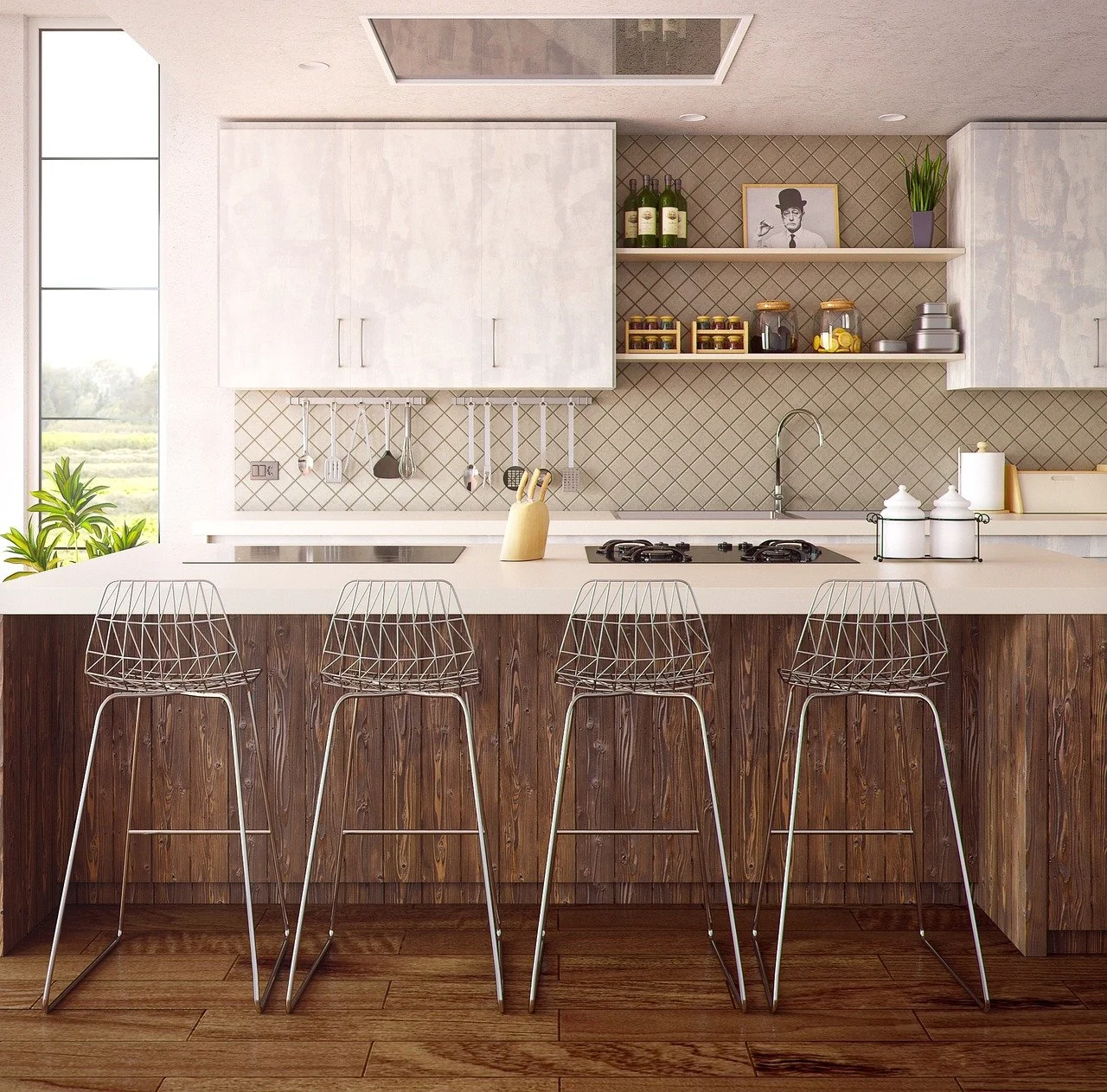The Heart of the Home: How to Design a Functional and Beautiful Kitchen
RH Business Marketing Solutions
The kitchen is often called the heart of the home. It’s where families gather together to cook, eat, and spend quality time. With so much daily use, having a kitchen that is both functional and aesthetically pleasing is key.
When designing your dream kitchen, there are several elements to consider that will maximize how you utilize the space. Careful planning of the layout, appliances, cabinets, countertops, lighting and decor will result in a kitchen that beautifully meets your household’s needs for years to come.
Layout and Workflow
One of the most important aspects of kitchen design is the layout and workflow. Consider how you currently use your kitchen and what works or doesn’t work. Map out the different zones and how they connect—food storage, food preparation, cooking, cleanup, and dining.
Pay attention to the triangular workflow between the refrigerator, sink, and stove. Ensure there’s ample work space near each area and that they logically flow together. Having to take too many steps between zones creates frustration. Island placement should also be considered to maximize efficiency.
Also, examine room constraints to determine the best placement of cabinets, islands, and peninsulas. Measure carefully as millimeters make a difference in narrow galley kitchens. An experienced kitchen designer can help optimize the layout.
Appliances
Modern kitchens typically feature stainless steel appliances for aesthetics and durability. When selecting appliances, choose quality energy-efficient models sized appropriately to fit your space and usage requirements.
Full-sized ranges and high BTU cooktops may be excessive for basic cooking. Compact appliances take up less room while still offering features like convection baking. Undercounter wine fridges or beverage centers add convenience without occupying precious floor space.
Recently, smart technology has been integrated into many high-end appliances, allowing remote operation and notifications to your phone. These can be useful for busy families but are optional. Review ratings and reliability of “smart” functionality before purchase.
Cabinetry
Cabinets provide both form and function in a kitchen. Stylistic elements like hardware, molding, raised panels, and glass fronts enhance visual appeal. Consider open shelving to break up runs of cabinetry and display cherished dinnerware or cookbooks.
The interior layout and storage options directly impact utility. Full extension drawers, deep pots and pans drawers, pull-out shelves, and a lazy susan increase access and visibility, reducing the dreaded black hole effect where things get lost in back corners.
Choose durable finishes that withstand moisture, stains, and fingerprints. Features like soft closing hinges, dovetail joinery, and slide mounts signal quality cabinet builds designed to last decades. Opt for cabinets constructed with plywood construction for strength.
Countertops
Countertops see a lot of action and should be able to stand up to heavy daily use. When comparing materials like granite, quartz, solid surfaces, and tile countertops and backsplash, factor in aspects like pricing, durability, heat resistance, porosity, ease of cleaning, aesthetics, and if sealing is required.
Keep in mind that thicker countertops feel more substantial, and seam placement impacts appearance. A combination of materials can provide an upscale look on a budget by utilizing pricier countertops only in key areas like the island.
Lighting
Proper kitchen lighting serves both functional and aesthetic purposes, impacting mood and ambiance. Layer lighting through an assortment of fixtures positioned strategically throughout. Include overhead illumination plus task lighting at key workstations.
Pendants gracefully brighten islands and peninsulas. Low voltage rail lighting sheds concentrated beams ideal for food prep. Strip lighting under cabinets creates a pleasant glow during evening activities. Rope lighting lining the toe kick area gently illuminates the floor at night.
Vary the intensity, color temperature and direction of light. Dimmer switches allow modulating between daytime meal planning and nighttime entertaining lighting scenes. Programmable control systems easily set lighting schedules and scenes.
Decor and Finishes
For the finishing design touches, infuse personality into your kitchen with wall decor, plants, rugs, curtains, and charming details. Paint or use wallpaper on several walls using dynamic colors or patterns. Use backsplashes and flooring to introduce eye-catching textures and materials.
Carefully consider finishes that must withstand moisture and stains. Porcelain, ceramic, or granite tiles make excellent backsplash choices. Choose carpet tiles or slip-resistant vinyl floors over softer materials like hardwoods.
Ultimately, a kitchen redesign blends science and artistry. Engage a professional kitchen designer’s expertise early in the process to ensure all the pieces pull together both functionally and beautifully. With some thoughtful planning, creating your dream kitchen is entirely achievable.
