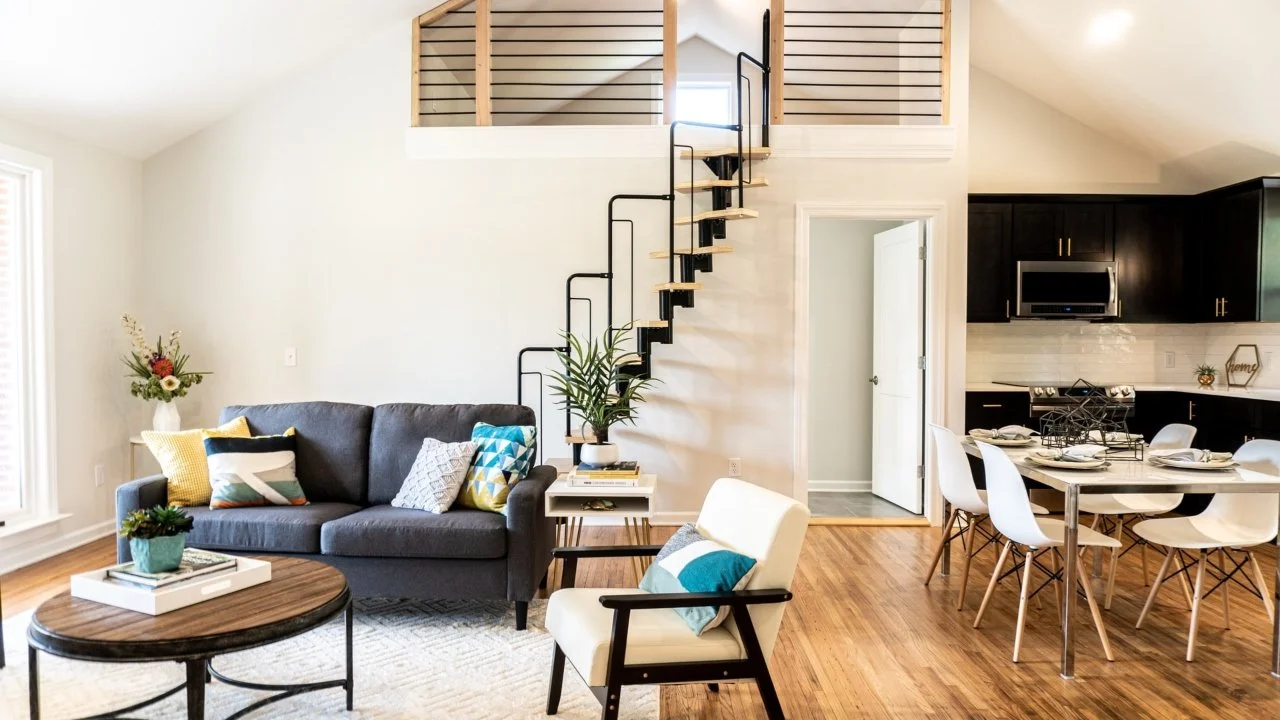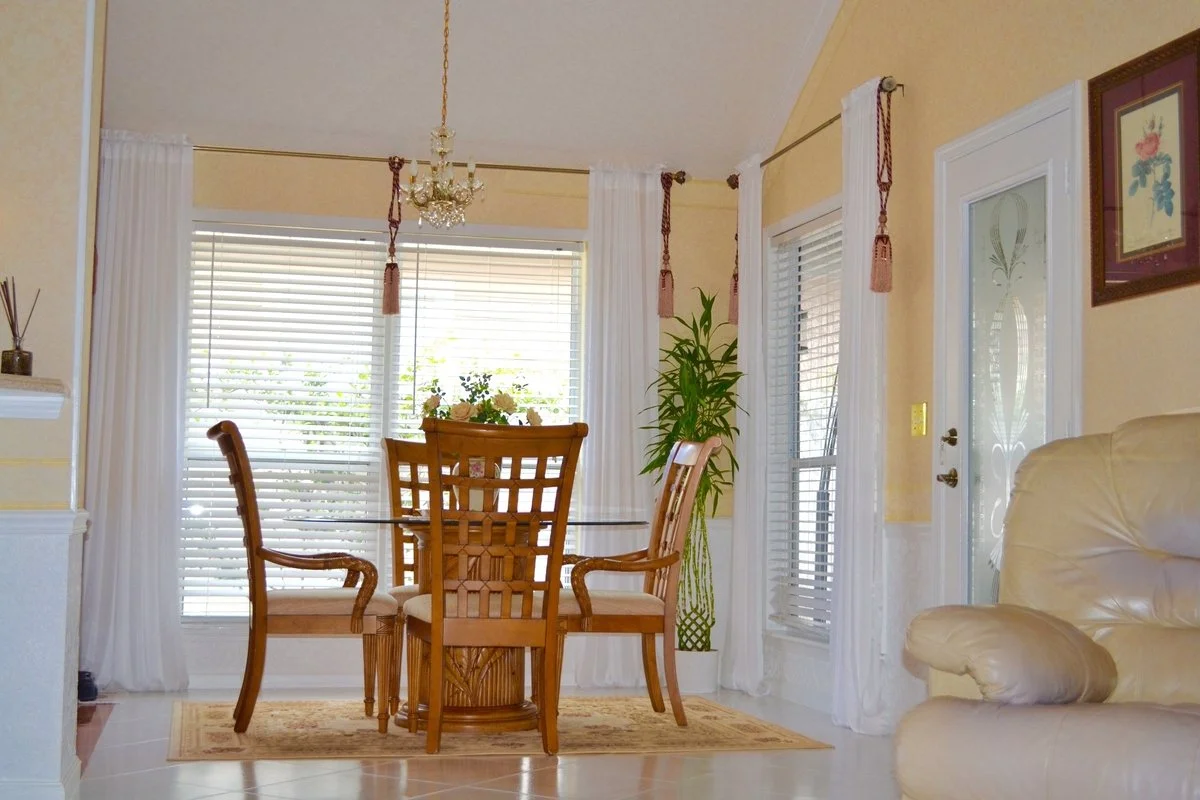7 Tips for Decorating a Combined Living and Dining Room
RH Business Marketing Solutions
We all spend a lot of time in our living and dining rooms. The biggest challenge people face when decorating these rooms is how to make them attractive yet usable. So how can you create a cohesive space that is not looking overburdening?
Consider the function
Start by studying the space and examining your habits. If you love to watch your favorite TV show while eating at the living room table, focus more on the living room of your dreams and equip the dining room with a smaller table. On the other hand, if you have a habit of enjoying meals with your family and friends, a bigger dining table with plenty of seating will be necessary for your needs.
Define traffic flow
If you have to swerve around furniture and storage to get from your living room to your dining space, you need to rethink your design. In most cases, the sofa is placed against the wall, leaving the center of the room empty. This allows good traffic, but it also looks boring. Another option is to place the sofa in the center of the living room with the dining table behind it. With this layout, you still have enough floor space to move around, but you don’t have to stare at the dining table and kitchen all the time.
Connect the space with color
Unless you thrive in Bohemian and eclectic spaces, it’s best to keep your color palette simple and neutral in an open floor apartment with combined living rooms and dining rooms. Select your base color and use its varying shades to create coherent space. For instance, white can be your dominant color used to bring together all design elements. To break the monotony, you can use bright warm colors in details and accessories like art, pillows, dining plates and even chairs.
Match bigger pieces of furniture
To create an even more coherent look in your small space, use bigger pieces of furniture that match. No matter the style you’re going for, timeless Amish dining furniture has a recognizable look and exceptional quality that can perfectly connect the space together and stay with you for a long time. For instance, you can grab a dining room set and combine it with a beautiful Amish hutch or a buffet. Since these bigger pieces attract the most attention, their matching nature will tie everything together even if you include some details that will separate the dining room from the living quarters.
Separate the space with furniture
If you’re trying to divide your shared living room and dining room into two distinct spaces, the easiest way to achieve that is by using large furniture pieces to draw the visual line. After you place your sofa in a way that cuts the space in two, you can also reach for a heavy kitchen island that will keep the kitchen and dining room separated from the rest of the house. If your space is too small to create a full dining room, you can grab a smaller desk and place it directly against the back of your sofa.
When you have friends over, just slide the bench tucked underneath and you can enjoy a nice dinner without a huge dining table overburdening the space. But if you have enough room, make sure to nicely define your dining room with a dining room set with chairs or benches and a proper table.
Boost storage with smart solutions
One of the biggest issues in small spaces with shared living rooms and dining rooms is storage. But with built-in shelves and double-duty pieces you can neatly store your book collection, seasonal decoration and all other knick-knacks. Think an ottoman with under-the-seat storage, couch with draws, coffee table with shelves underneath and cabinet base tables.
Anchor the space with lighting
As a rule, every functional area should have independent lighting, so think two ceiling fixtures for general lighting, separate task lighting and separate ambient lighting (under the dining room island or around art). Don’t forget to illuminate even the dark corners to make the space look larger.
We would all love to have huge homes but more times than not, all we can afford are small apartments with shared living and dining rooms. Luckily, now you know many ways you can make these shared spaces work together and provide you with all the functionality and comfort you need. As long as you’re happy and healthy in your small space, a few of these aforementioned design tricks is all you need in your small apartment.
Written by Mike Johnston



